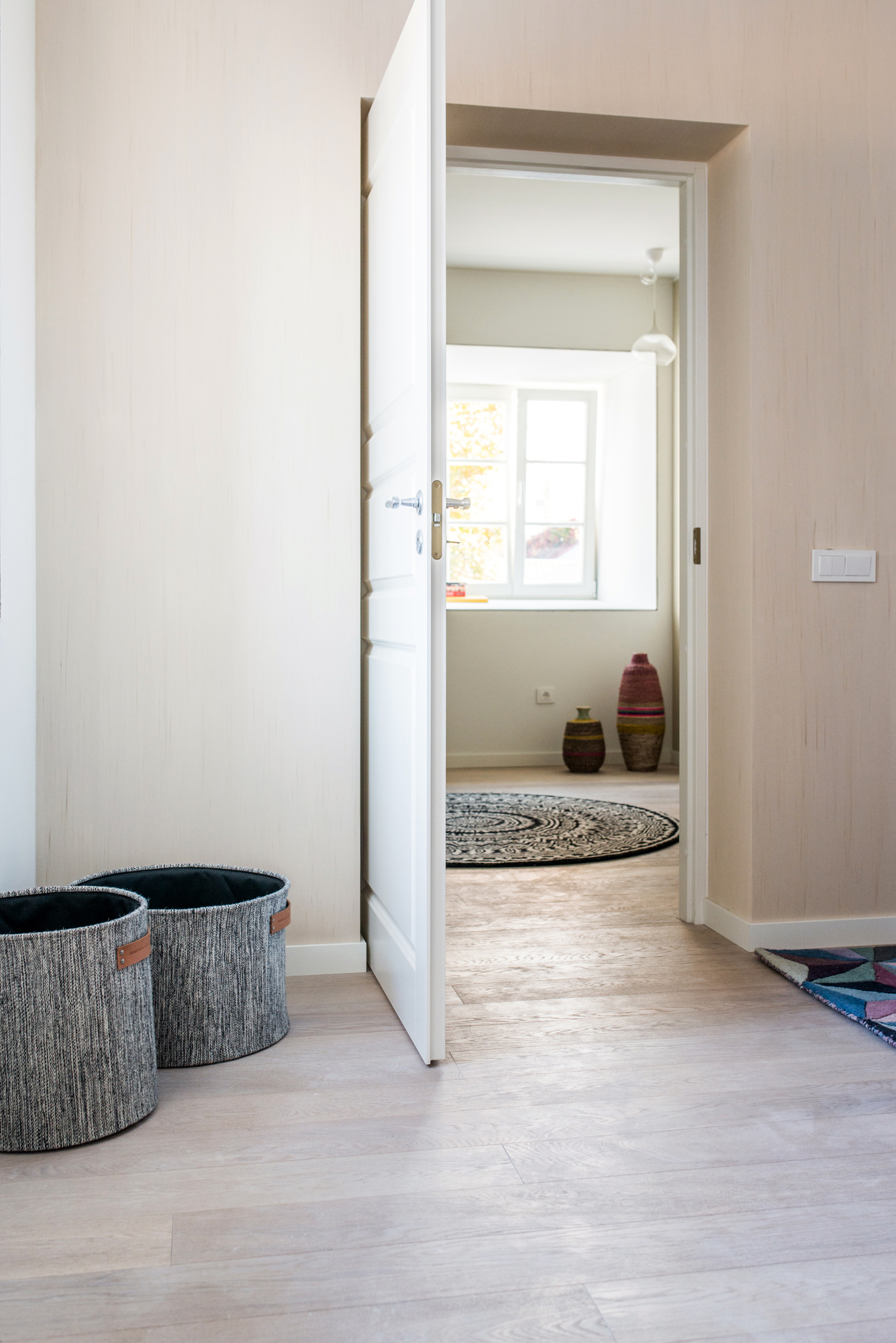«IT IS ANYTHING ELSE BUT EASY TO CREATE GOOD HOMES» LARSEN REAL ESTATE
«It is anything else but easy to create good homes» knows Larsen Kinnisvara from their own experience
Larsen Kinnisvara is definitely a pioneer in Estonian real estate market with it’s functional, personal and full of nordic design homes. Drifting away from standard solutions and massproduction of bland homes, they are focusing on the needs and wants of a specific home-buyer.
We like Larsen’s approach a lot and they appreciate our designs and furniture. We share the views on aspects like good quality, functionality and thought-out design. Read the interview with Larsen’s cofounder and head of the company Priit Vare to discover their story.

How does Larsen differ from other real estate companies in Estonia? Where did the idea for Larsen come from?
Like most of the good ideas, Larsen was born because of personal need. The people, who now are members of Larsen’s team, were looking homes for themselves. Wanting something in good quality, with character and thought-out design, there was nothing on the market. Larsen was one of the first developers whose architecture and interior design had Nordic design aesthetics – the emphasis were on simplicity and functionality.

How did Larsen start and where are you heading now?
The first steps were careful. We started doing “extreme makeovers”; buying apartments with good potential, doing exhaustive repairs and creating functional contemporary interior designs. Always trying to re-establish the original character we restored many old cast iron radiators and fishbone floorings from underneath the linoleum covers. From those standalone projects we moved on to bigger housing projects. There are more than 100 apartments in the making right now in 3 buildings. The magnitude is grown, but the principles stay the same: we create homes, where we would like to live ourselves.

How is the real estate business connected to interior design in Larsen?
Trying to avoid massproduction and standard solutions, in Larsen the interior designer is usually included in the project from the very beginning. It is essential, if we want to create functional and resident-friendly homes. Without high-level interior planning and thought-out design it is impossible to have sustainable real estate business.

How do you create those individual and full of character homes?
The less options we give to our clients, the easier our life would be. But according to logical thinking and our experience the needs and wants of every home-buyer is individual. We want our clients to be able to put their vision into their soon to be homes. The sooner clients reach us, the more we can count their wishes. Ideally home-buyers opinion will be considered in room planning, lighting and electrical plan and ofcourse interior design. For example in our Erika 15 project client can choose between 13 and more different flooring materials. That kind of flexibility is not easy for us, but who said that making a good home should be easy.

There has been many projects in Larsen including our products. Where did you get the idea to use Oot-Oot Studio’s furniture?
Good things can happen when people with same values and beliefs unite. Oot-Oot Studio’s furniture has been perfect complement to our interiors. We share many things with Oot-Oot: we both appreciate good quality, thought-out and functional design, enjoy restoring process etc. The Cosmo sofa is great example of pure Nordic form and design esthetics representing the spirit of Larsen very well.
Are your clients, the new residents, happy with their homes?
The admission by our clients has been warm and entusiastic. Many people follow our journey daily and are interested in our homes. We support our clients before and after the home is bought. Our principle is that the relationship between us and the home-buyer doesn’t end in the notary office, but that is just the start.
What are you working on right now?
The renovation and selling process of historic Erika 15 building in Tallinn’s Kalamaja area is soon completed. The new project in Vana-Kalamaja 10, building with dark concrete facade, is in progress. In the future there will be many more projects coming up in different areas of Tallinn.
Photography: Tõnu Tunnel












































































































































